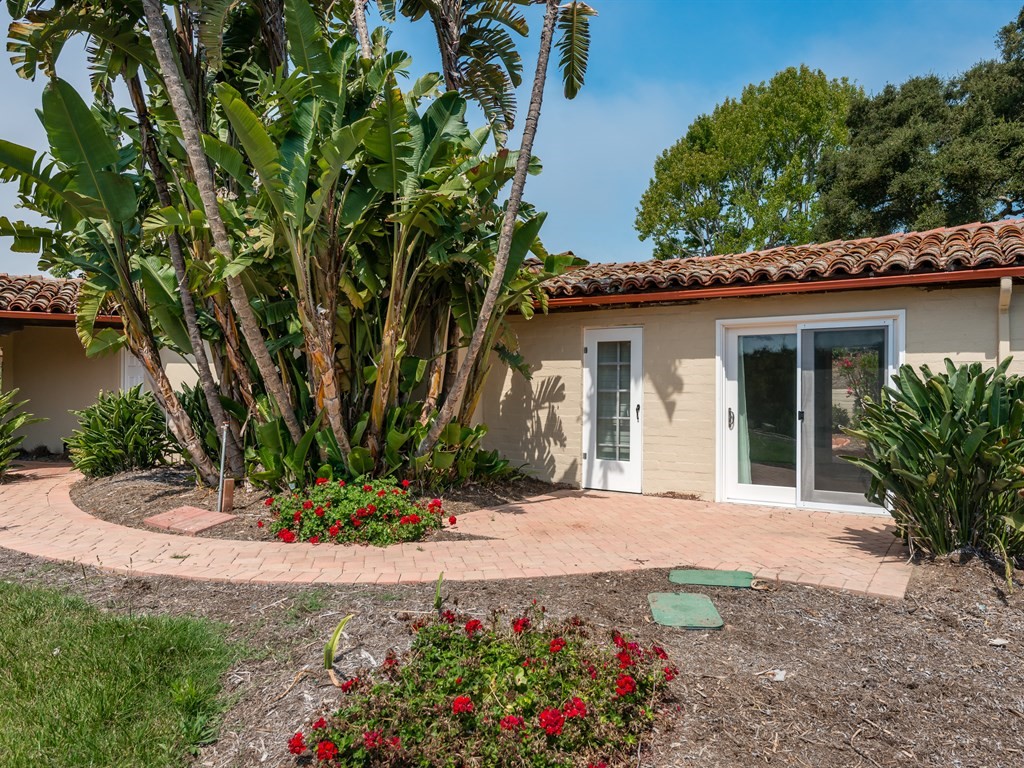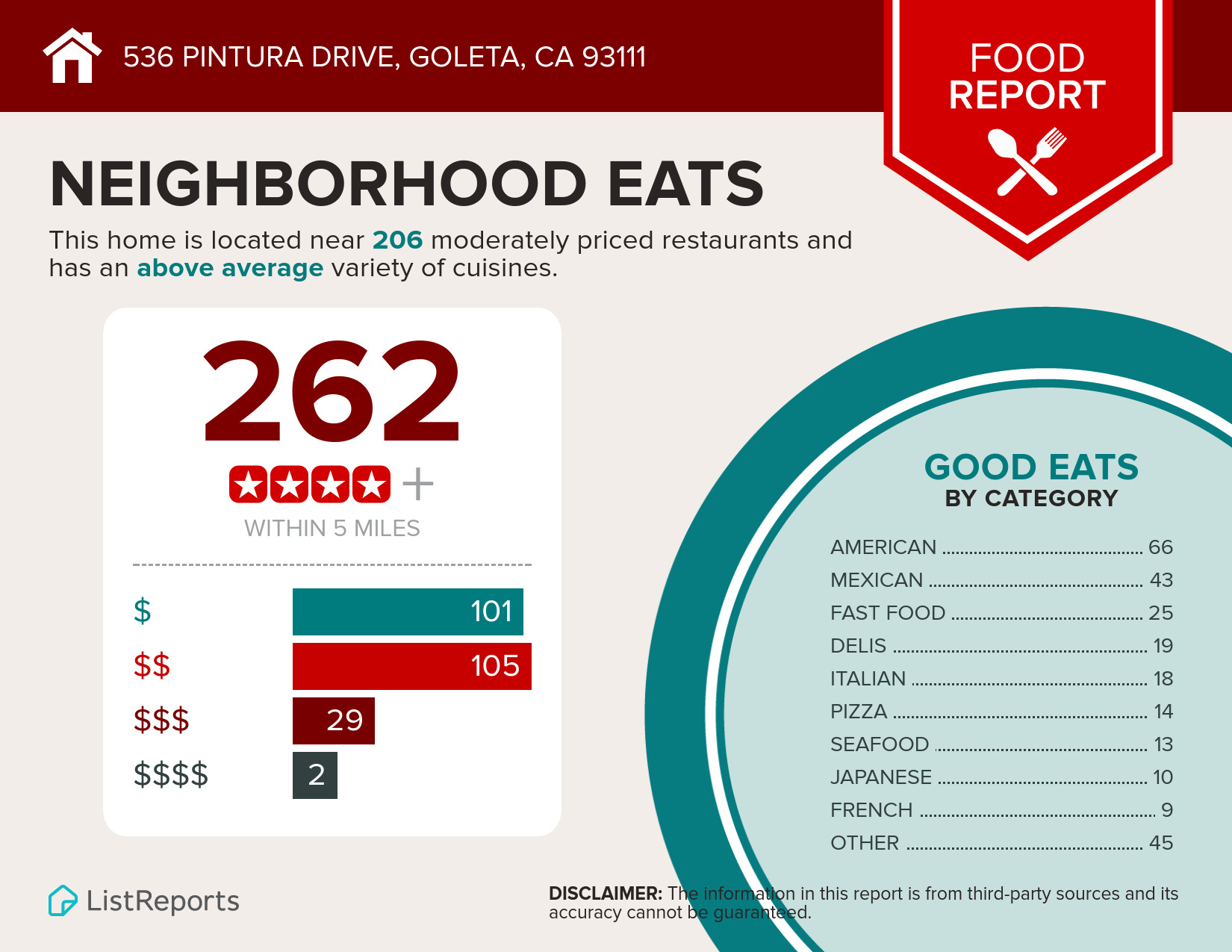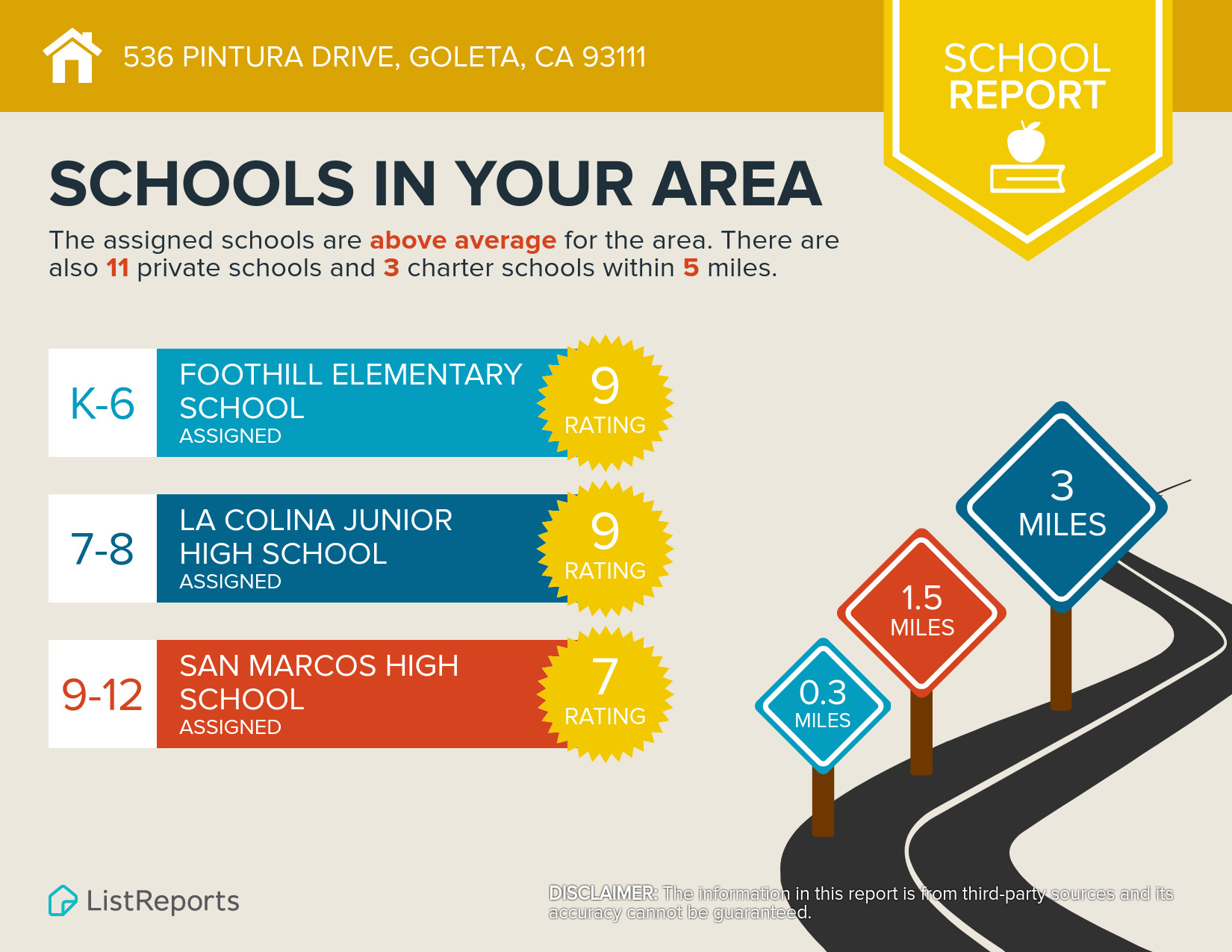536 pintura drive • goleta, CA 93111





























The perfect home awaits in an exceptional location backing up to the Blueberry Hill Greenbelt with private backyard entry. This 3 bedroom, 2 bath home is remodeled with exquisite taste. The dreamy chef’s kitchen boasts Carrara marble counters, stainless appliances including wine cooler, and custom cabinetry with brass finishes and contemporary lighting fixtures. There is abundant natural light in the spacious living area perfect for entertaining with high beam ceilings, skylights, built-in speakers, and French patio door. The master bedroom features an en-suite bath and custom built-ins with articulating mounted Samsung Smart TV adding convenience and maximizing use of space. The backyard is an entertainer’s dream with usable space and new, professionally designed landscaping, irrigation system, raised garden beds, avocado tree, and Hot Spring Envoy spa, complete with a whimsical treehouse. Don't wait- live the ideal California lifestyle year-round at 536 Pintura Drive.




