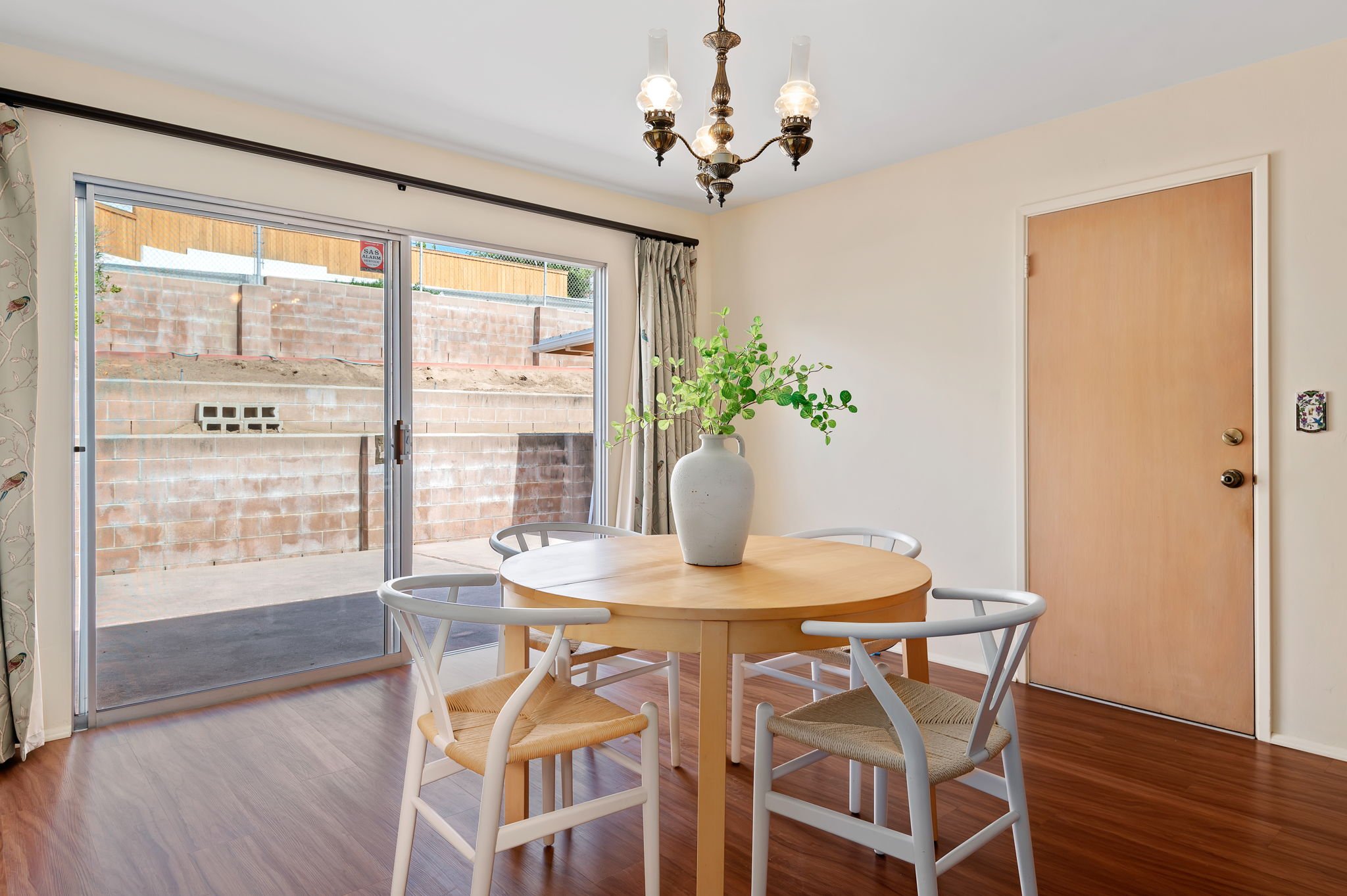




















630 L’Aquila Lane / Santa barbara, CA 93103
OFFERED AT $1,425,000
First time on the market! Discover the epitome of Santa Barbara living at 630 L'aquila Lane, tucked back on a charming cul-de-sac where the enchanting Riviera meets with the vibrant East Side. This 3-bedroom, 2-bathroom home welcomes you with an inviting floor plan that exudes charm and potential. Attached two-car garage and long driveway provide ample parking and storage space. Just moments away from the iconic Santa Barbara Bowl, the artistic Funk Zone, and the sun-kissed East Beach, this residence offers both convenience and tranquility, making it the perfect place to call home.
3 bedrooms
2 bathrooms
1494 sf
.14 ac lot
