3950 Via Real #46, Carpinteria, Ca
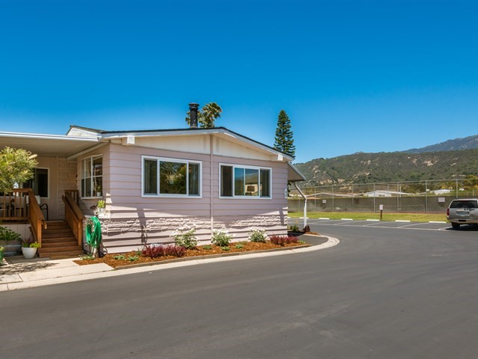
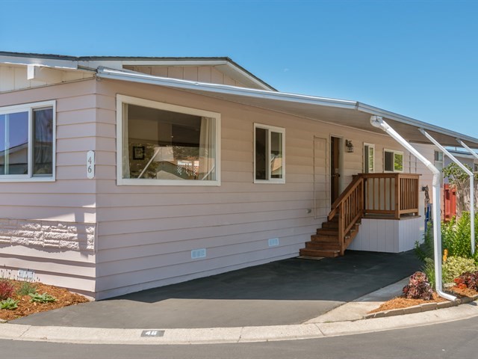
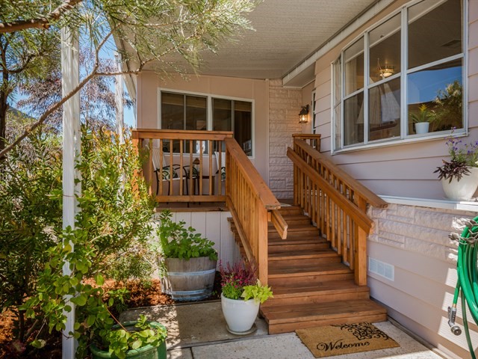
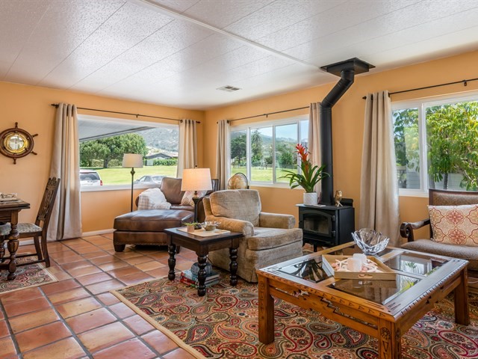
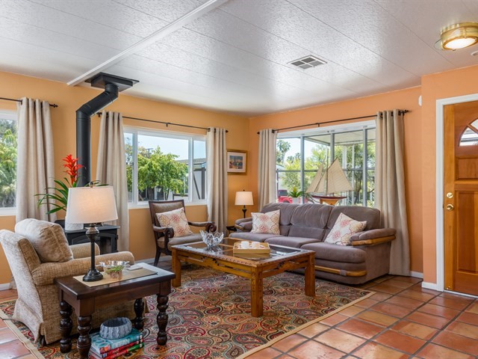

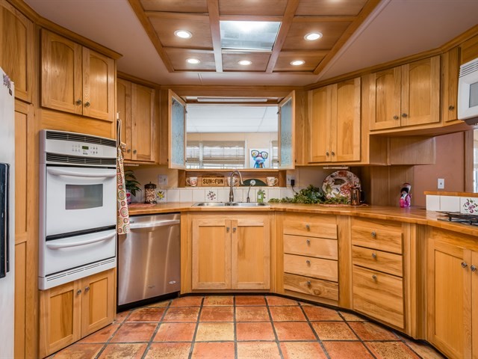
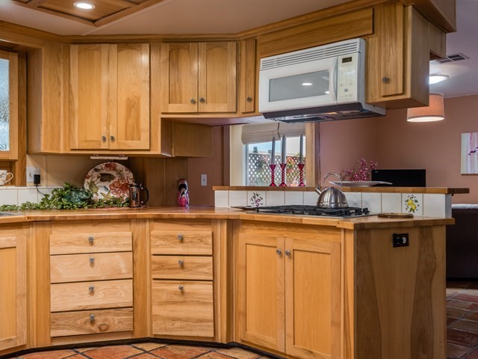
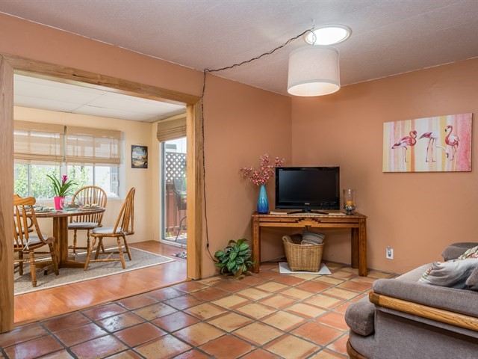
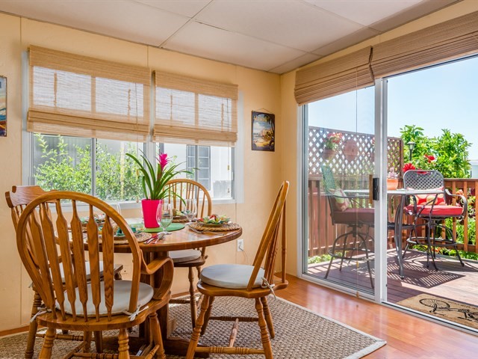
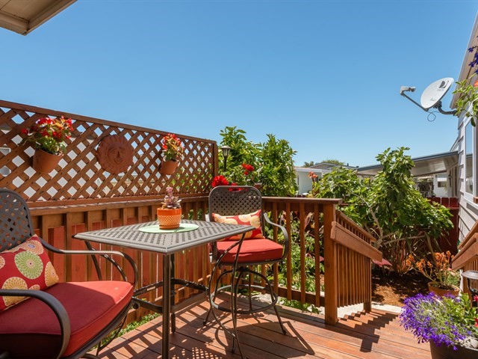

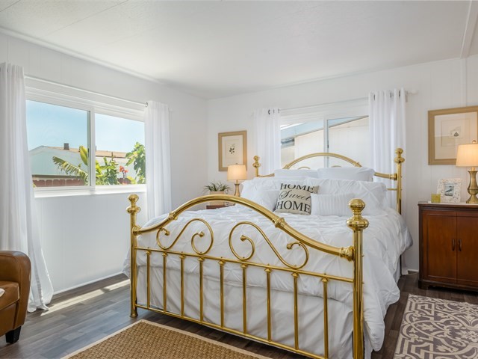

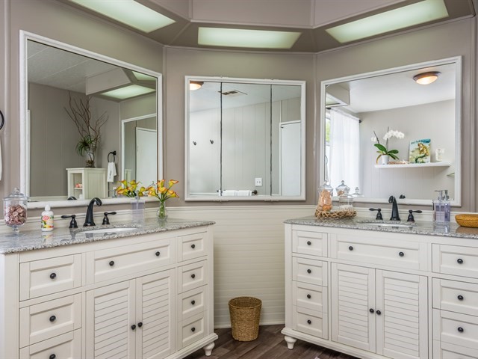

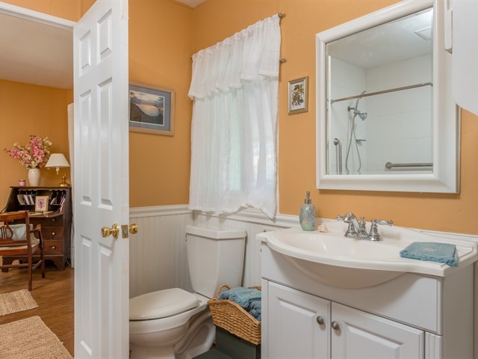
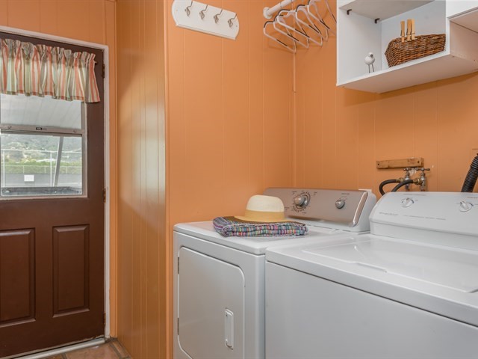
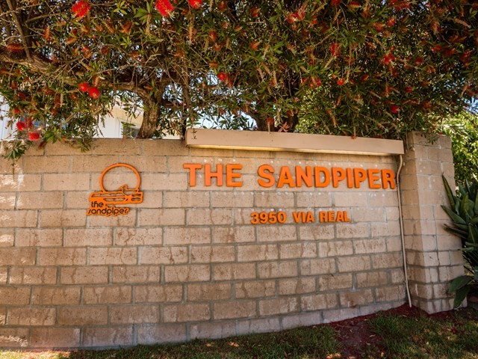
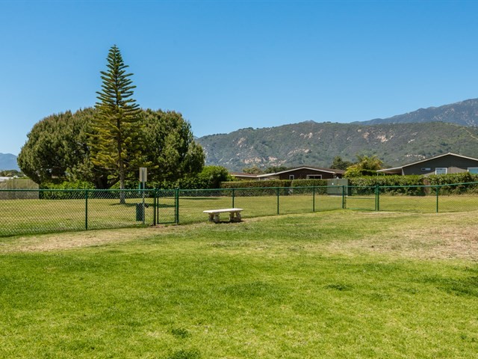
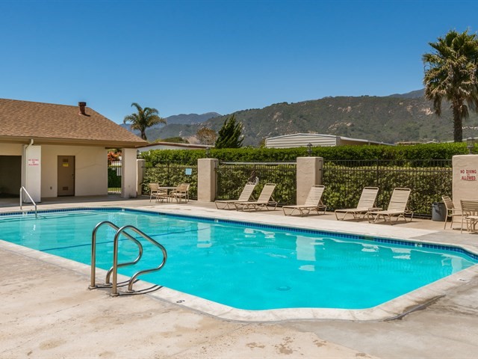
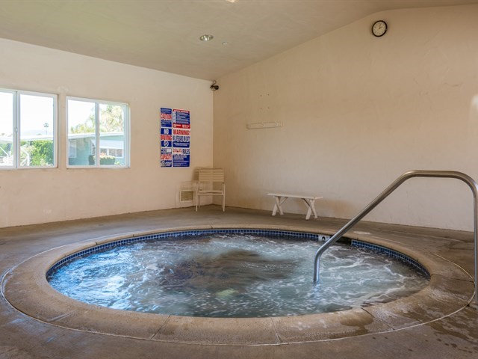
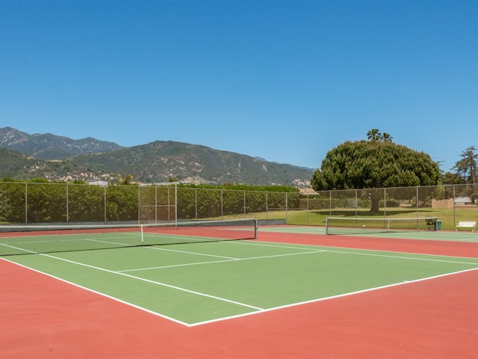
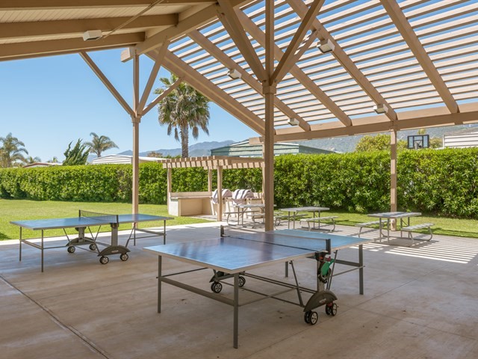
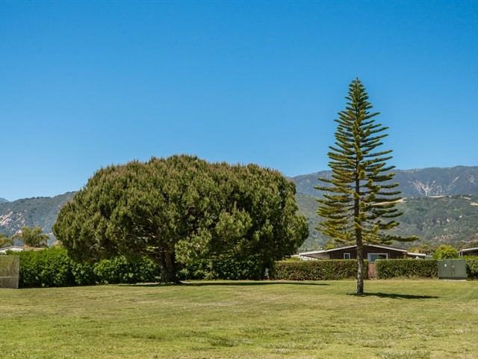
This inviting Sandpiper Village Manufactured home sits on a large corner lot with beautiful views of a large park overlooking the gorgeous Santa Ynez Mountains. It offers 1,640 square feet of living space + 2 bedrooms, a bonus room plus 2 bathrooms. The large living room/dining room share the beautiful view and lots of natural light. This mobile home truly feels like a traditional house with many custom features including: large picture windows, Saltillo ceramic tile floors, enclosed sun-porch, expanded custom kitchen with newer appliances, butcher block counters and lots of storage space. Interior renovations include new double pane windows, updated master bathroom, upgraded lighting, all new water and gas lines, all new window coverings + optional wheelchair lift.
Enjoying the beautiful Carpinteria weather has never been easier from the front and back solid wood decks. It's easy to spend each day watching the sunrise and set while gazing at the colorful landscaping and fruit trees in this quite location. A fenced backyard provides the perfect play area for children or pets in this 'all-age'/pet friendly park.
Not only is there an unobstructed view of the mountains and green space but this treasure is ideally close to abundant visitor parking, the tennis courts & clubhouse, an enclosed pet area and the year round heated pool & spa. It's also located within minutes of uncrowded beaches, downtown Carpinteria, Santa Barbara and Ventura.
Offered at $345,000
