170 W Santa clara st, ventura
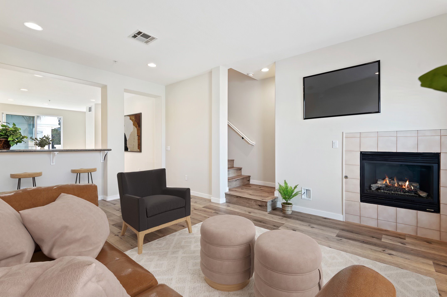
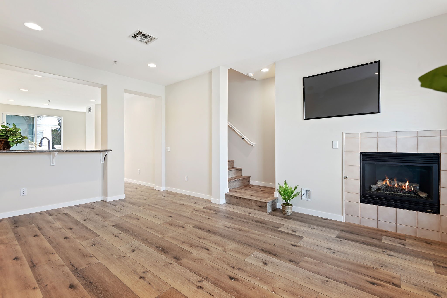
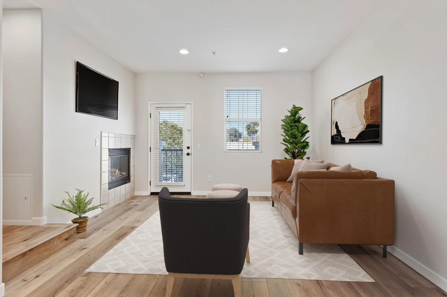
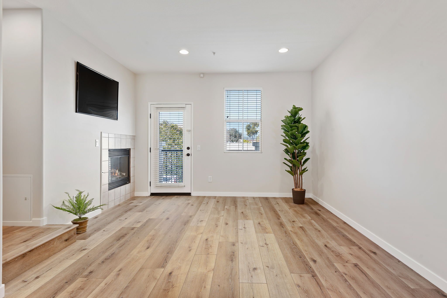
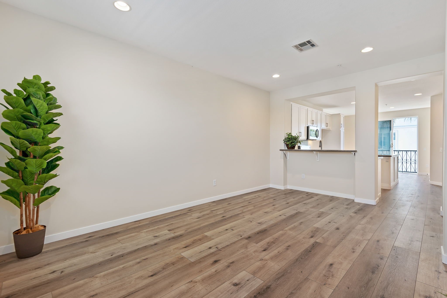
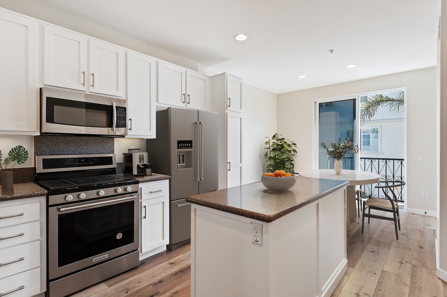
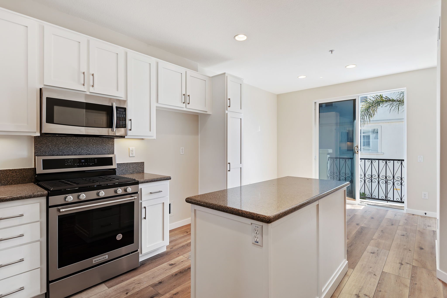
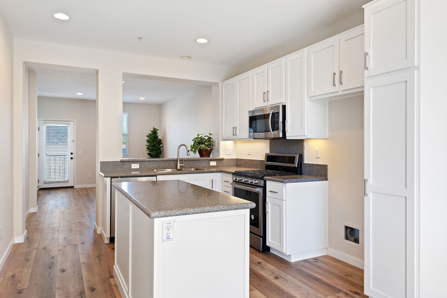
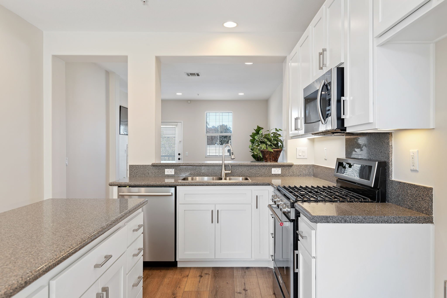
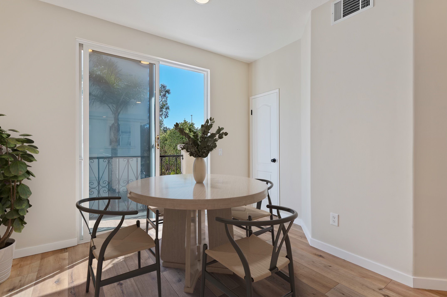
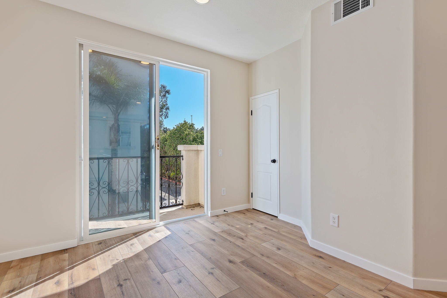
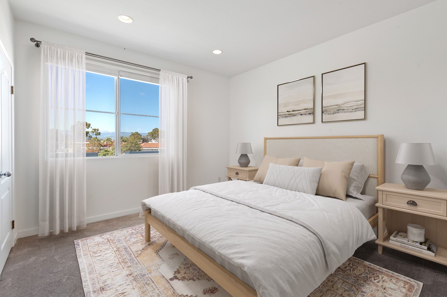
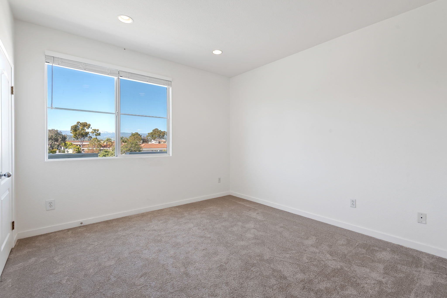
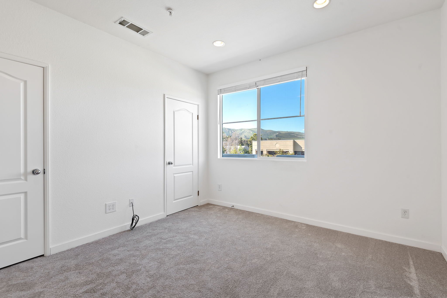
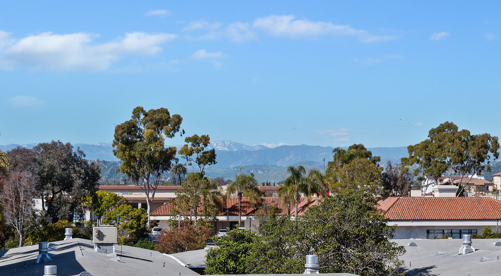
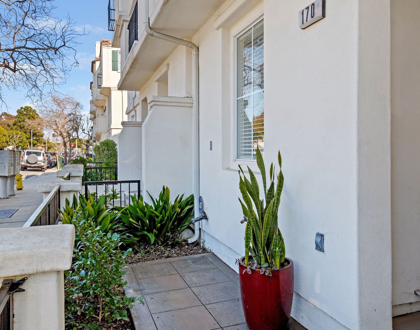
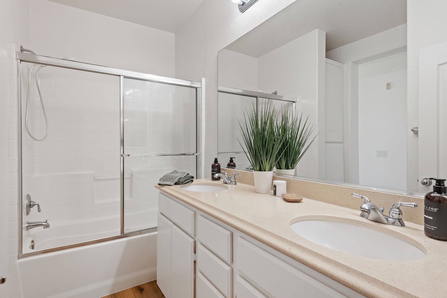
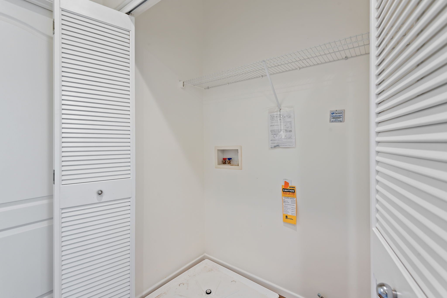
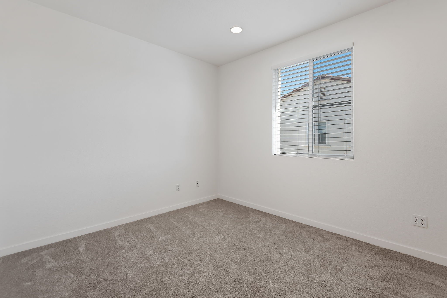
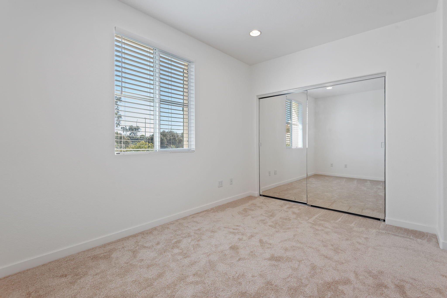
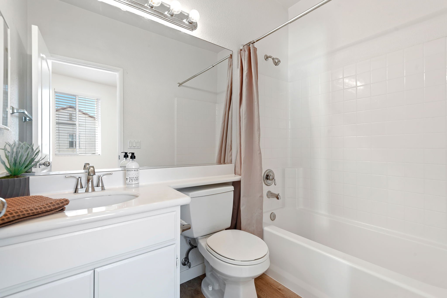
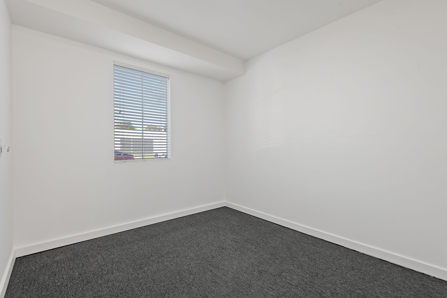
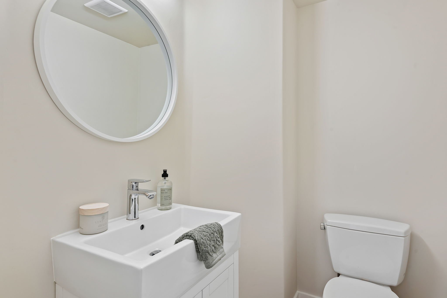
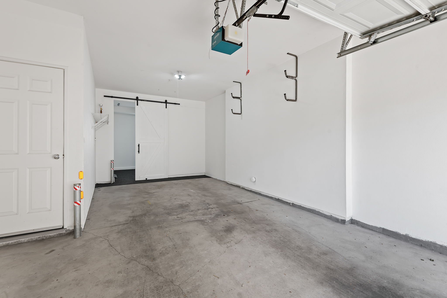
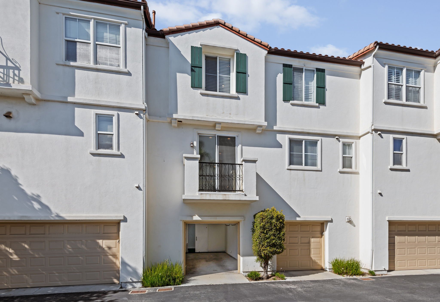
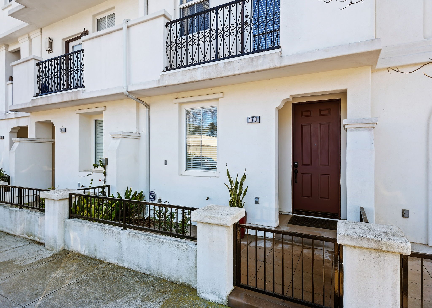
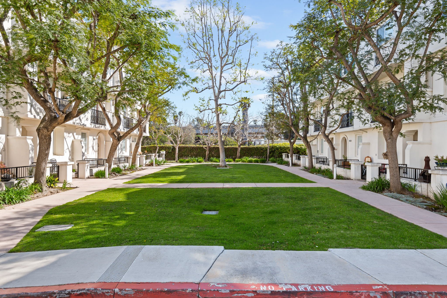
Total Bedrooms: 2
Total Bathrooms: 2.5
Total SqFt.: 1276
OFFERED AT $759,000
Discover luxury living in the heart of Ventura at 170 W Santa Clara St, a meticulously renovated townhome boasting modern amenities and peeks of the mountains. The second floor showcases an open concept living space with an electric fireplace, perfect for ambiance. Fully renovated throughout with luxury vinyl plank flooring and retextured walls for added aesthetics. The kitchen offers Silestone quartz counters, refurbished cabinets, and brand new dishwasher and oven range. This residence features two ensuite bedrooms on the top floor, primary with walk-through closet and a convenient laundry area for added ease. Enjoy the multiple balconies on all levels and mountain peaks from the from living room and primary bedroom. The entry floor offers an attached one car garage with space for flexible use, whether for home gym workouts or storage. Situated in the Pacifica Walk community, residents can enjoy the community's grassy open space while relishing in the prime lifestyle location close to downtown, the pier, fairgrounds, beaches, and the weekly farmers market. Plus, easy commutes to Santa Barbara or Ojai make this the ultimate Ventura retreat.

